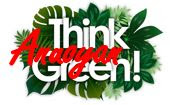LEED Concepts and Process of Sustainable Design, to understanding the basic concepts before jumping into the details of Leadership in Energy and Envir
LEED Concepts and Process of Sustainable Design, to understanding the basic concepts before jumping into the details of Leadership in Energy and Environmental Design (LEED®) strategies and technologies. Therefore, sustainability and green building are described and detailed as a starting point. What is sustainability? The Wikipedia website refers to the concept as the “the capacity to endure.” For the purposes of LEED, it is important to take a step further beyond sustainability and think of sustainable design and development. Although the definition is not universally accepted, the Brundtland Commission of the United Nations’ website is cited (for the purposes of the exam and LEED) for their definition: development that meets the needs of the present without compromising the ability of future generations to meet their own needs.

 Reasor’s Supermarket incorporates daylighting strategies and polished concrete floors together, helping the project to earn multiple LEED credits within different categories, including Materials and Resources, Energy and Atmosphere, and Indoor Environmental Quality.
Reasor’s Supermarket incorporates daylighting strategies and polished concrete floors together, helping the project to earn multiple LEED credits within different categories, including Materials and Resources, Energy and Atmosphere, and Indoor Environmental Quality.

Sustainable Design:
Within the design industry, sustainable design and sustainable building concepts are interchangeable with the term green building—the next vocabulary word to become familiar with. When referring to green buildings, it is understood that the buildings are sensitive to the environment, but one might wonder how exactly? Green buildings are more efficient and use resources wisely, as they take energy, water, and materials into account. But “how do they use resources more efficiently?” one might ask.The important to think of the different aspects of a building, for instance:
- Site selection. Is the project a redevelopment in an urban area or does it support urban sprawl? How close is the project to public transportation to reduce the amount of cars coming and going? How will the building need to be situated in order to take advantage of the natural breezes for ventilation and daylight to reduce the need for artificial lighting within the building?
- Design of the building systems, such as mechanical equipment, building envelope, and lighting systems. How do they work together? Were they designed independently of each other? Is the heat emitted from the lighting fixtures accounted for? Are there gaps in the envelope that allow conditioned air to escape?
- Construction processes. Think about the people on site during construction—are they being exposed to harmful fumes and gases? Are precautions being taken to reduce the chances for mold growth or other contaminants?
- Operations of the building. What kind of items are purchased to support business? What about cleaning procedures?
- Maintenance. When was the last time equipment was tested to ensure it is performing appropriately? Are there procedures in place to monitor for leaks?
- Waste management. How is construction waste addressed? What about the garbage generated during operations? Is it going to the landfill? Who knows where those containers are going?!

- [accordion]
- (1) Building Design and Construction and Interior Design and Const.
-
- (2) Design and Construction: Location and Transportation
-
- (3) Building Design and Construction Credit
- (1) Building Design and Construction and Interior Design and Const.
- (2) Design and Construction: Location and Transportation
- (3) Building Design and Construction Credit










 M. Rizka Anugrah
M. Rizka Anugrah Rani Annisa Royani
Rani Annisa Royani